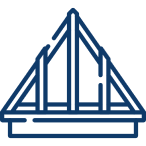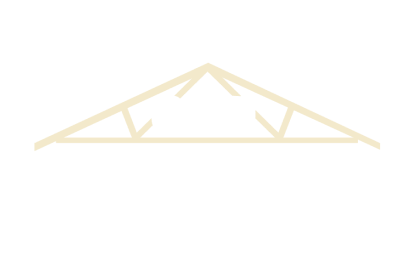
ROOF TRUSSES
Roof trusses are prefabricated structural frameworks that use triangular geometry to efficiently support the weight of a roof. Crafted from timber and joined with metal plates or fasteners, they distribute loads evenly across walls and foundations, reducing the need for interior support beams. Their open-web design allows for easy integration of utilities like HVAC and electrical systems, while offering flexibility in architectural styles—from vaulted ceilings to attic spaces.

FLOOR TRUSSES
Floor trusses are engineered timber frameworks designed to support floor systems with strength, stability, and efficiency. Built using a web of interconnected members, they span long distances without the need for intermediate support beams, allowing for open-concept layouts and flexible interior design. Their open-web configuration makes it easy to run plumbing, electrical, and HVAC systems through the floor without drilling or notching, preserving structural integrity.

I-JOISTS
I-joists are made from laminated veneer lumber or oriented strand board flanges bonded to a plywood or OSB web. They are lightweight, strong, and widely used as floor and roof joists in residential and commercial buildings.

TIE-DOWNS
Truss tiedown screws are specialized screws used to secure metal straps or rods that tie roof trusses to the walls or structural components of a building. These screws are designed with specific threading and strength properties to provide secure anchoring and resistance to uplift forces, helping to prevent truss uplift during high winds or seismic events.

HANGERS
Truss hangers are metal connectors used in construction to secure trusses to other structural elements, such as beams, headers, or walls, ensuring proper load transfer and structural integrity. They come in various shapes and sizes to accommodate different truss configurations and building requirements.

SHEATHING
Gable sheathing refers to the panels or sheets of material, commonly plywood or oriented strand board (OSB), installed on the ends of a roof structure known as gables. These sheathing panels provide structural support, weather resistance, and a surface for exterior finishes such as siding or stucco.

RIM BOARD
A floor truss rim board is a horizontal member installed at the perimeter of a floor system, serving as a structural element that supports the edges of the floor trusses. It helps to distribute loads and provides stability to the floor assembly. Typically made of wood or engineered wood products like LVL (Laminated Veneer Lumber) or OSB (Oriented Strand Board), the rim board also acts as a nailing surface for attaching floor sheathing and other finishes.

ENGINEERED WOOD PRODUCTS
Structural engineered wood products are composed of bonded wood fibers to create larger composite units. These products, categorized by APA into wood structural panels, glulam, SCL, and wood I-joists, undergo further engineering for specific structural applications. Their predictable performance is valued by design professionals, building officials, and end users for meeting stringent quality standards.

LVL
LVL (Laminated Veneer Lumber) is an engineered wood product made by bonding thin wood veneers together with adhesives to create strong structural beams and panels.
